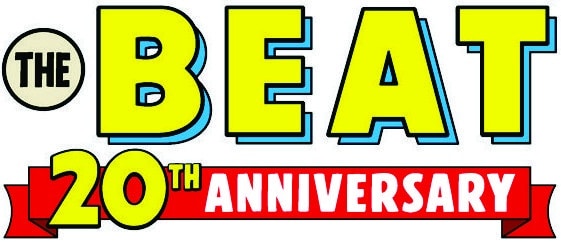Way back in January 2016, New York Governor Andrew Cuomo announced a $1 Billion expansion of the Jacob K. Javits Center in New York City. Since then, the North Hall (former site of NYCC’s Artist Alley) was demolished, land was cleared, and construction commenced. It’s now October 2019, with a completion date sometime in 2021. How’s it going? Here are some photos!
On the left: the current convention center. This structure replaces the long red corridor which connected to the North Hall and Artist Alley. Note that this chunk of land is directly on top of the Lincoln Tunnel, requiring a lighter building load than other sections of the site.
A better view. Immediately to the right (north) is the big red brick building which is one of the ventilation shafts for the Lincoln Tunnel. Its twin can be found behind the convention center, creating the cutout at the back of Hall A.
The corner of 40th and Eleventh Avenue. The former site of the North Hall. It seems that the NYPD is not giving up their corner parking lot
Here’s the shell of the new building, which will house a truck yard, meeting space, ballroom, exhibit halls, and rooftop amenities.
Here is one section of that north side. The diagonal floor is a truck ramp, to move freight to the various floors of the new space. (Apologies for the resolution…this was taken in the middle of a downpour.)

The view to the “north” (actually, east on a map). Here we see the other ventilation shaft, and the back of Hall A.
…and… here’s what it should look like when completed!

The bigger (HA!) question: Will ReedPOP continue to use the many offsite venues in use now? That educated guess will have to await official capacity charts. The planned ballroom could become a “Hall H” like at other shows run by ReedPOP. Me, I like how they use the Theater at Madison Square Garden…it pulls a big chunk of attendees away from Javits.
Another question will be: How will “classic” Javits be utilized? Halls 1A and 1E are designed to be partitioned into smaller rooms, and the expansion will also have much-needed meeting space. NYCC could add more panel programming. Or, as seen at Toy Fair, the entire first floor can be connected into one big room for extra exhibit space. (305,000 square feet!) Oooh…imagine an Artist Alley in that space! That’s not too crazy… Comiket does that twice a year in Tokyo! With the added space, NYCC could compete with MoCCA Fest and Small Press Expo, and avoid the social media outrage of artists denied a table.
The current third floor (410,000 square feet) could remain the main show floor, concentrating exhibitors in the old building. Since NYCC doesn’t make money on panel rooms, I expect most of the panels to be moved over to the new building, and Halls 1 and Halls 3 completely rented out to exhibitors. This also segregates audiences, resulting in less crowding and congestion. The exhibit space in the new building will have 500,000 square feet of space…that could be used to showcase a particular segment of pop culture, possibly the big media booths, or even create new fan segments underserved by NYCC, such as toy companies. (Imagine the colossal showroom booths seen at Toy Fair, replicated at NYCC!) NYCC already has a strong emphasis on television…it wouldn’t be difficult to fill that hall with all of the new streaming services, production companies (Apple?), distributors, and retailers.
Time will tell. As we like to say here…. “Developing.”














