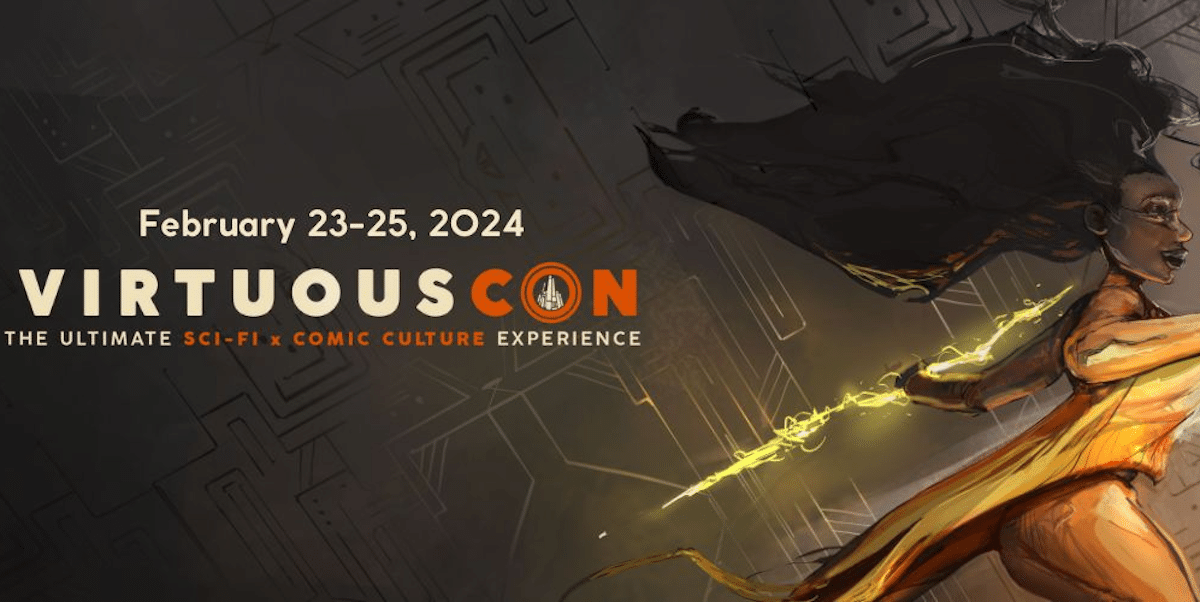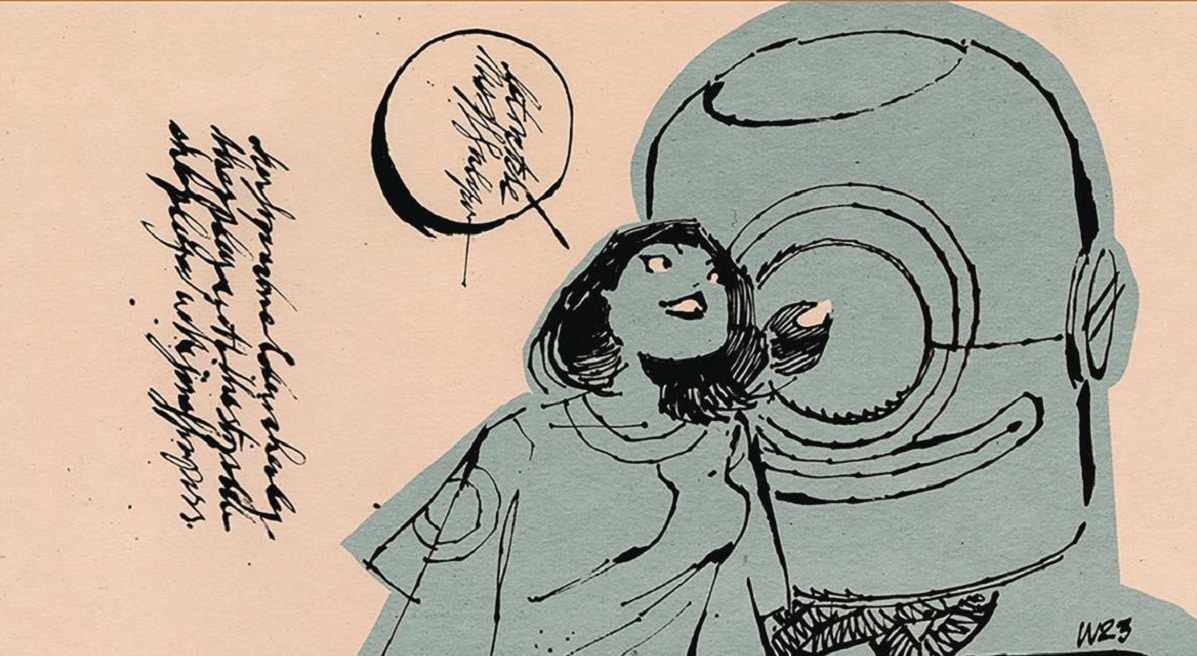
In five years we’ll be sunning ourselves outside on the San Diego convention center roof park while we complain about douchebags.
Plans were unveiled today for the planned expansion of the San Diego Convention Center. Denver-based architect Curt Fentress won a design competition for the upgrade, with a plan that includes an additional 780,000 sq. ft of meeting, exhibit and ballroom space. Budgeted at $710 million, the expansion is a key element in keeping Comic-Con International in San Diego beyond the 2015 date currently contracted — the expansion could possibly open in time for the 2015 Con.
A story on the local NPR outlet includes amazing artists’ renderings that we have reproduced below. There is also a video which we can’t embed. The plan includes a five-acre rooftop plaza, truck tunnel and — get this — a 500 room hotel ATOP THE CONVENTION CENTER. Talk about sweet!!
Mayor Jerry Sanders is thrilled with the design.
“The team’s design, which we’re unveiling today for the first time, builds on the success of our iconic facility,” he said, “It embraces the water front location with a five acre park and rooftop performance venue, while delivering an expanded facility that will help generate jobs and build on our reputation as a world class convention and meeting destination.”
Sanders said the extra tax revenues would help pay for police and fire services. He has given Port Commissioner Steve Cushman the task of putting together a financing plan to pay for the expansion without using public money. Cushman says he is working on it.
Oh yeah, he is.
The San Diego Union Tribune also weighs in with charts and graphs:
Overall size: Currently 2.6 million square feet, adding 780,000 square feet
Exhibit space: Currently 525,701 square feet, adding 225,000 square feet
Meeting space: Currently 205,114 square feet, adding 101,000 square feet
Ballrooms: Currently 80,000 square feet in two ballrooms, adding one new ballroom at 80,000 square feet
Cost: $710 million, plus $42 million pedestrian bridge original estimate; revised cost yet to be determined but could be 10 percent or more cheaper since the expansion is 35 percent less than planned. $53 million in annual bond costs under the original cost analysis, probably less depending on overall expense.
Revenue sources under consideration: Downtown business assessments; parking, taxi and rental car surcharges; downtown property taxes.
and adds:
Project manager Charles Black, who also was involved in the Petco Park development with the San Diego Padres in the last decade, said one benefit of the expansion will be the replacement of the dreary waterfront access road on Convention Way with landscaping and truck-free access to the bay. He called the present conditions hardly more than “paving, parking and trucks.”
He also said about 30,000 square feet of retail space will face the waterfront and ought to give visitors additional reasons to visit the little-used South Embarcadero, hidden as it is by the convention center and hotels.

Before you start speed dialing that new hotel, note…this is all just preliminary. Awesome architectural plans have a way of changing.









silly Heidi, depending on how ritzy it is, that 500 room hotel will obviously be taken up by the celebs, leaving no room for the ‘commoners’, just like one of the hotels now. ;)
Is there a reason why convention centers cannot be vertical? Stack the exhibition halls on top of each other, move people via escalators and elevators.
Hong Kong is an (only?) example.
Re: Torsten’s comment–
I have no idea what I’m talking about, but I’d bet there is a zoning restriction on the height of buildings right by the water. Possibly for structural reasons, possibly for aesthetic, city planning reasons (i.e. not blocking the view of the water for anyone not in that building).
A 25% expansion isn’t big enough. It should be a 100% expansion. STAT.
— Rob
PS: Yes, I’m being totally unrealistic about the *ability* to double the center in size any time soon, but I’m totally realistic about the *need* to expand it by that much ASAP.
Some of the alternate designs added more space and did so by stacking exhibit halls on higher levels. But it was pointed out that these require a good deal of space and money for freight elevators and/or giant ramps to get all the displays to the upper levels. Loading one convention out and another one in quickly is important for utilization and elevators and ramps can be a bottleneck. This was a lower priced alternative. I love the idea of the park on top of the roof of the expansion and hope it stays. That would be a great spot to show movies at night.
Looks Great! Hope it will stay on time and get done quickly. This will even give us a nice growth in jobs for our construction people. I have been going to Comic Con for more than 10 years and am looking forward to the new convention center expansion! This will attract a lot more conventions to San Diego!